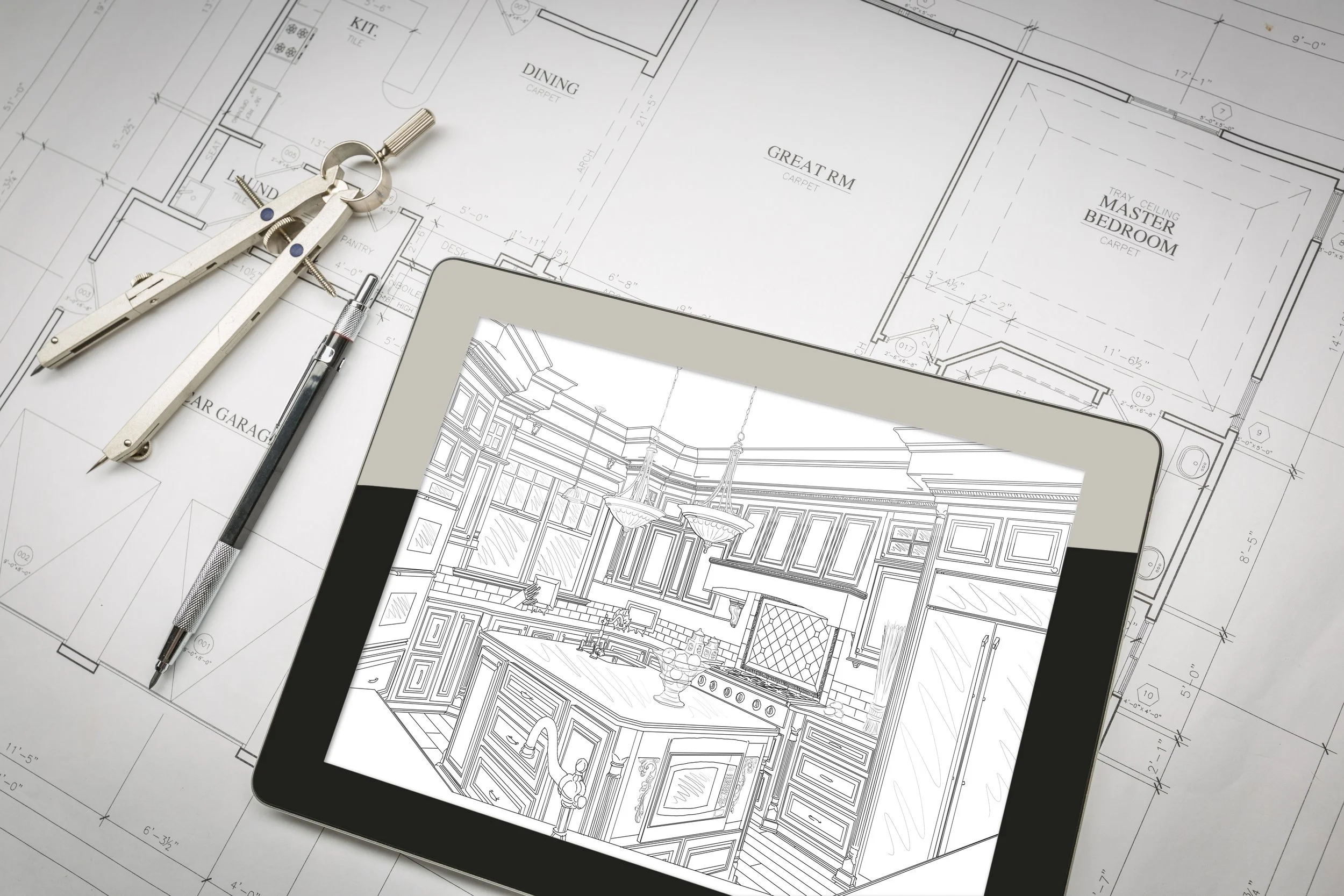Our Process
Your Ideal Kitchen
At Kitchen & Bath Creations our objective is to ensure that we guide and inform you at each stage of the process.
During our first meeting, we will discuss the overall style and scope and design aesthetic of your project. We will make a list of your essential needs, listen to your ideas and review your collection of inspiration pictures.
These details will help us give you a clear picture of the journey ahead, including the costs.
-
Make A List: Things you like and dislike about your space.
List Your "Must Have" Items. *Need is different than want. "Must-have" might mean new cabinets, and, a new countertop, but keep your current appliances.
What Is Your Style? Traditional, Contemporary, Transitional, Farmhouse, or Other? What fits your lifestyle?
Are You In Need of a New Build or Remodel?
Are You Considering More Than One Space? If so, KBC can design cabinetry for all areas of your home, and we can help you design an outdoor kitchen!
-
Examine Your Space. Are you creating an entirely new space, or transforming the existing space?
Assess Your Needs. Make a list of your "must-haves."
Estimate Your Budget. It is important that you have an general budget in mind.
Consider Accessories & Fixtures. This includes your sink faucet, cabinet door pulls and knobs, and more.
Consider the Other Elements of Your Design. Additional design elements include appliances, flooring, backsplash, and countertop material.
Consider the Lighting. Does your space have natural or artificial light? Or both?
Collect Your Inspiration. Clip photos of the spaces you like that you find inspirational, such as Pinterest, or in magazines.
-
Review showroom samples to identify the best options for your needs.
Discuss potential challenges and limitations.
Review your idea book and inspirational pictures.
Discuss Cabinet and Hardware Options.
Discuss Countertop Options: The pros and cons of material types.
Discuss Appliance Options.
Choice Trade-Offs, Pros and Cons of Options.
The Impact of Selections On Your Budget.
-
KBC Specialist Gathers Measurements Of Your Space(s).
Designer's Initial Design Concepts. Includes layout options, material selections, and appliance options.
Review Your Design. Your Design Consultant will review all elements in your design, including cabinet color, appliance style/ color, countertop choices, flooring, hardware, wall colorings, and spatial lighting elements.
Design Refinements. Your Design Specialist will refine the chosen concept, incorporating your feedback.
Discuss How You Use Your Different Spaces: Your Designer will assist in selecting materials to best fit your style and function.
Final Selection of Products Is Made.
-
Once you have selected your products we can begin with providing an estimate for your project, and once approved, begin the finalization of your agreement.
-
Fine-Tune The Design. Based on any additional change requests or design decisions.
Final Decisions Made. Finalize cabinetry, countertops, finishes, appliances, and other details.
-
Budget Breakdown. We will break down the budget for you so that you will have clear expectations.
We Offer Different Payment Options. Ask about our credit options.
Commit to Agreement.
Initial Deposit Is Required. The deposit is necessary in order to move forward with any project.
-
Order Materials. The timeline of material production and arrival may vary, so it is important that you are informed accordingly.
Delivery Schedule Created. Materials are scheduled to arrive prior to installation.
Subcontractor Schedule Coordination. Installation often requires specialists, including plumbers and electricians. KBC will provide suggestions as to the sequence of scheduling required for the project.
Installation Sequencing. Careful coordination is required so that the materials can be installed taking into consideration your personal/ work schedule. KBC will coordinate with your builder or remodeling contractor.
Your KBC designer checks in during the installation process. Finishing touches are reviewed, questions will be answered, and any issues will be addressed.
Post-Installation Review. This final step is critical to ensure no details have been missed, and that you are happy with every aspect of your project.





